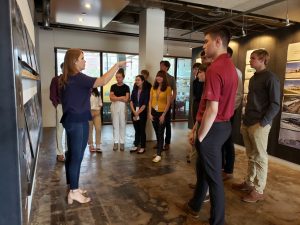When Waukee APEX’s Architecture and Engineering team was looking for a space to spend some of their time in the afternoons this term, INVISION planning | architecture | interiors was a natural fit. INVISION was the lead architectural firm when the WILC was designed, and they have continued to be actively engaged with our Waukee APEX student associates since the opening of the building. INVISION’s collaborative philosophy lends them a natural fit as a Waukee APEX host site. Peg Armstrong-Gustafson, Waukee APEX Business Development Manager, explains, “INVISION has been a part of Waukee APEX from the very beginning, starting with the design of the Waukee Innovation and Learning Center. They have been with us through the entire growth of the program offering projects, job shadows, internships, and guidance. I am so excited that they are now a new host site.”
Currently, Waukee APEX student associates travel to INVISION to work every Tuesday and Thursday afternoon. They appreciate the opportunity to work on real-world projects that are authentic and meaningful. Currently, a large focus of INVISION’s staff is designing the Cedar Falls High School. Brian Cyr, instructor for Architecture and Engineering explains, “They look to our Waukee APEX student associates for their input on concept development and design and other intricate design features.” He continues, “The ideas and input of our young people are highly valued by the INVISION staff, as the new high school will obviously need to appeal to teenagers. It can be hard to build something for a specific age group when you are not in that group, so our student associates definitely offer a different perspective that is valued.”
In addition to collaborating on the Cedar Falls High School project, student associates have also been charged to evaluate how spaces are being used at the WILC. This project began last spring when Waukee APEX associates surveyed students, staff, faculty and business partners to see where people spend the most time when they are in the facility. The point of the project is to take a look at the spaces that were created years ago and see how they are functioning today. Spaces that are not as heavily utilized are then evaluated to see how their functionality can be improved. After our current student associates figure out some new layout options, they will pitch their ideas to INVISION with the ultimate goal being to improve spaces.
As is the case with all of our host sites, the benefits of working side-by-side with industry professionals are priceless. Host sites provide authentic projects, mentoring, and job shadowing experiences, and our program could not exist without them. In the spring term, our Waukee APEX associates will return to Shive-Hattery, our long-time Architecture and Engineering host site in West Des Moines, to gain more experiences, knowledge, connections, and guidance from some of the best in the industry.

